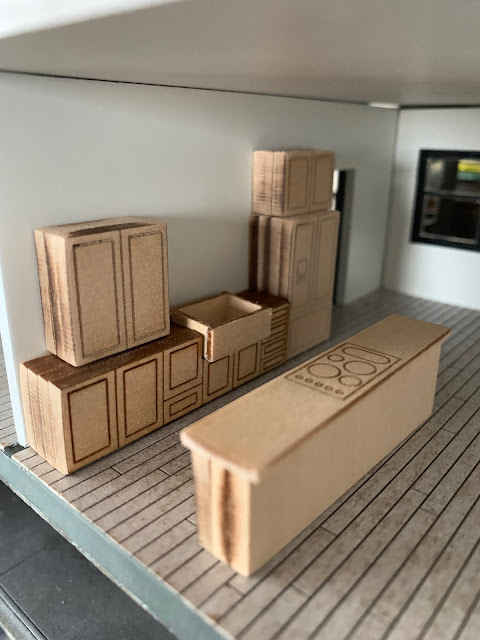New Kitchens for 2019 (Big and Small)

And we've started 2019 with a building bang! Both my tiny houses and my real house are getting new kitchens. I'm in love with how my minis are now an experiment for ideas in the real house, letting me make design choices and changes on the fly.
A Blue Paradise in the 1:48 Scale Modern Cabin
I've always wanted a navy blue kitchen with light uppers and an apron sink, which were also ideas I was toying with for the real house. This design into the mountain cabin with custom cabinetry that I designed in Adobe Illustrator and cut on an Epilog laser cutter.For solid, squarish objects like this, I draw my designs and then make copies to cut out on 1/8 basswood, gluing the copies together to build the depth. The only draw-back to this technique is that it requires a lot of sanding and prepping of the inevitable cracks before painting or sanding.
After sanding and wood putty, I prep any objects that I'm going to paint with primer. I usually prefer gray for most colors, but when a girl runs out, a girl's gotta make do with the red primer!
 |
| This makes me want to do a kitchen with butcher block countertops. |
And finally, I leave you with the progress on my real kitchen. As much as I loved the navy, it works so well in my mountain cabin because that house is bright, white and very large. Not so much with my tiny corner kitchen in my real house. So the uppers and lowers are the same gray for a brighter kitchen. Wood countertops are the next project while I mull over the idea of keeping or replacing that tile.
More adventures to come, and while you are waiting for my next blog post, be sure to check out my Instagram and Facebook accounts for regular updates of miniature projects in progress. Final touches to the cabin kitchen and creating a whole new design for the tiny Merrimack are next!




Comments
Post a Comment